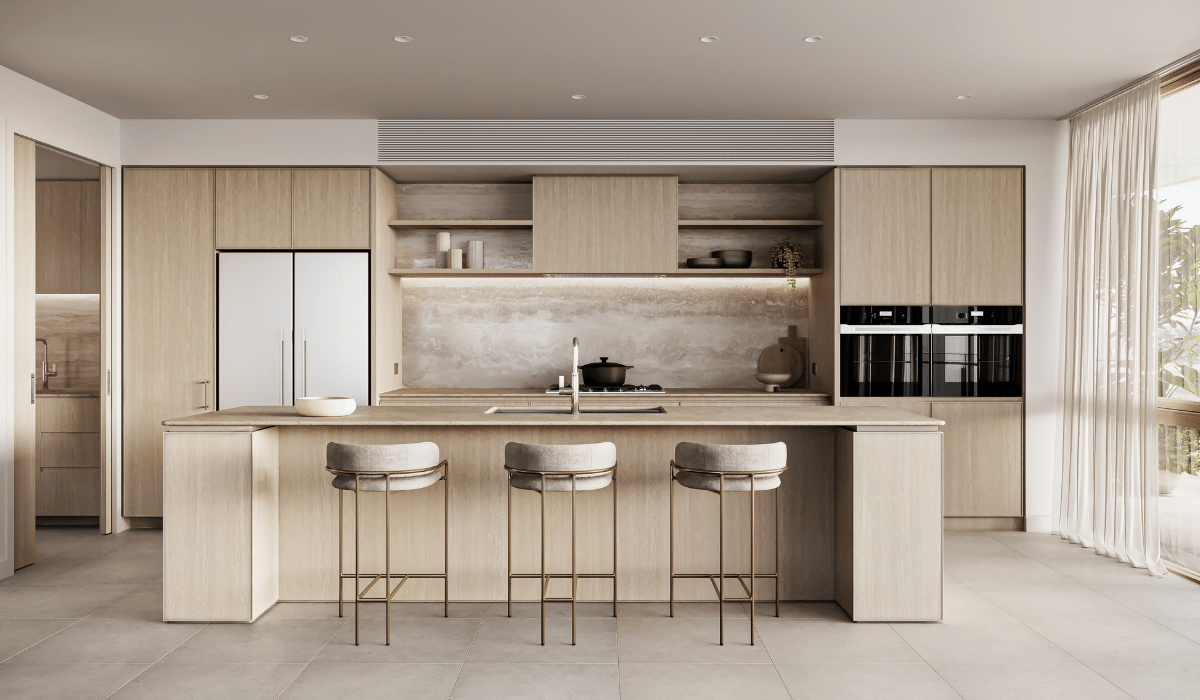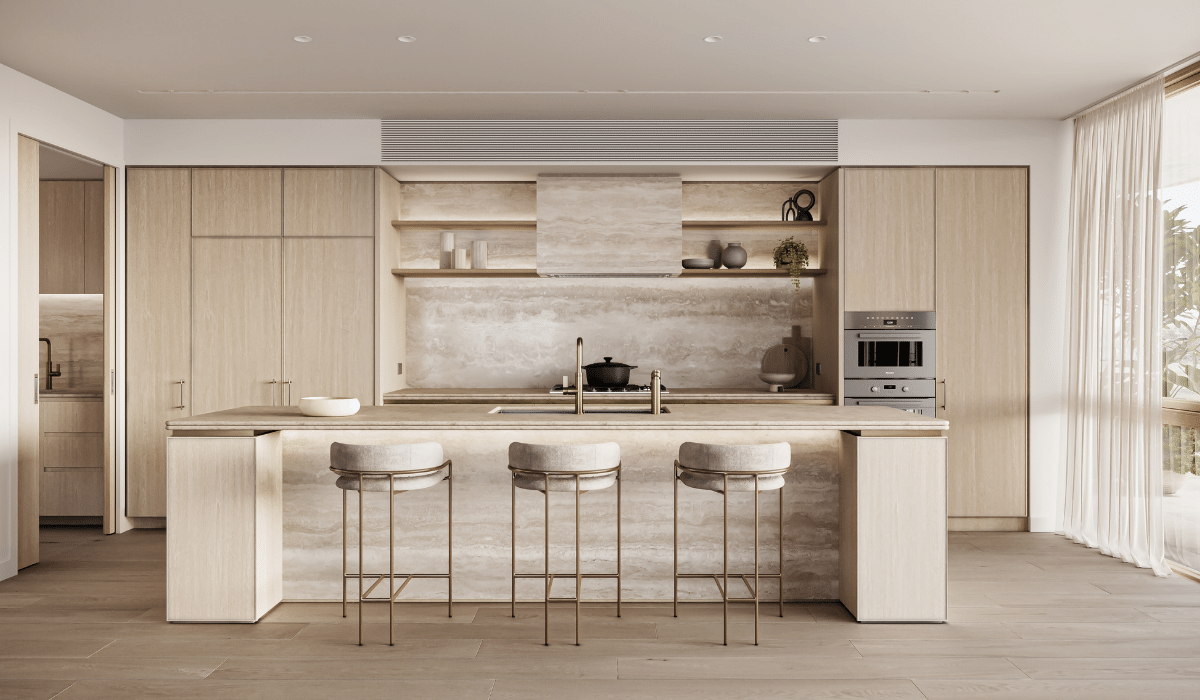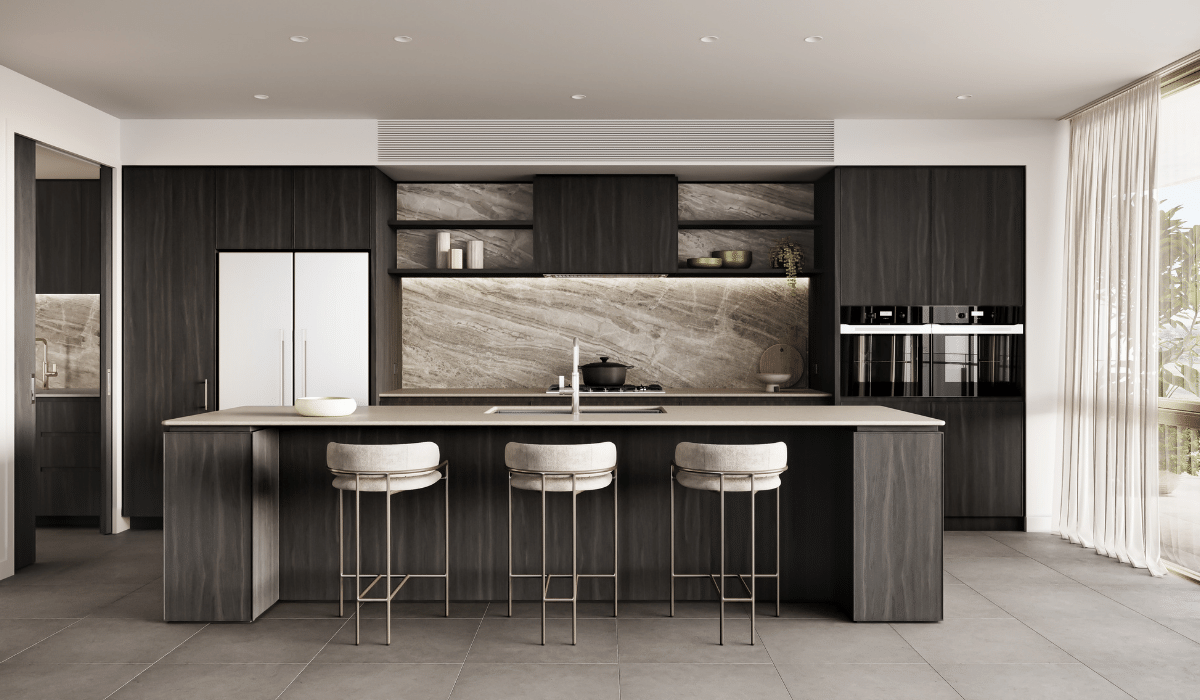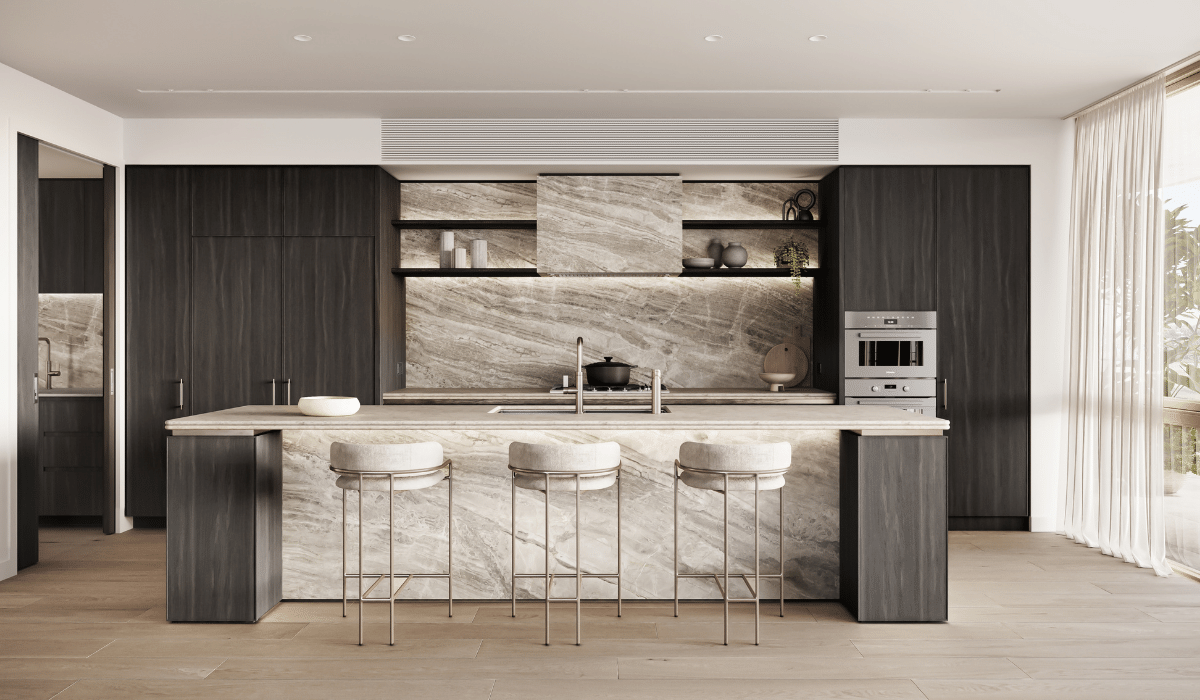HTMLSnippet
JSS component is missing React implementation. See the developer console for more information.
PageContent
JSS component is missing React implementation. See the developer console for more information.
Loading component...
Air Flow
The considered positioning of doors and windows encourages cross-flow ventilation to help cool your home naturally.
Light and Shade
Vertical screens, recessed windows and shaded balconies orchestrate the elements for natural light and cooling shade.
![]()
Spacious Floorplans
High ceilings, expansive rooms and intelligent layouts create a sense of space within house-like dimensions.
Indoor Outdoor Living
Luxurious interiors spill to large balconies, a year-round temptation to enjoy the health benefits of being outdoors.
![]()
Authentic Materials
Natural materials selected for their durability and beauty lend authenticity and timeless elegance to homes built to last.

Mirvac acknowledges the Traditional Owners of the country on which we stand, the Turrbal Tribe of the Yuggera Ugarapul nation and we recognise their enduring connection to the land, waters and culture. We pay our respects to their Elders past and present.
Artwork: ‘Reimagining Country’, created by Riki Salam (Mualgal, Kaurareg, Kuku Yalanji) of We are 27 Creative.
Artist’s impression of Charlton House was produced prior to planning approval, statutory approval and commencement of construction and is subject to change. The information, image and artist’s impression depicting interiors and exteriors are intended only as a guide and are not to be relied on as a representation of the final product. The buildings/architecture and landscaping are indicative only. Design of the rooftop amenity is an indicative design and its materials, colours, shape, size and design are not finalised and subject to change. Furnishings and window treatments are not included in the apartments shown. Views are indicative only. Design of the pool is an indicative design and its materials, colours, shape, size and design are not finalised and subject to change.



