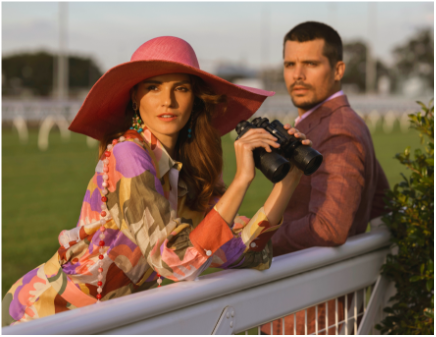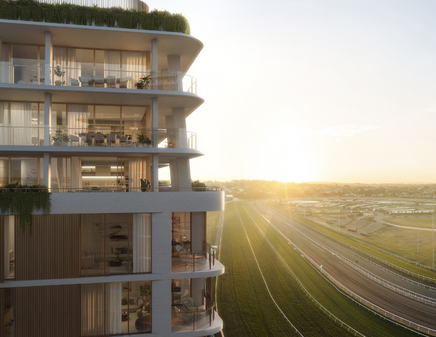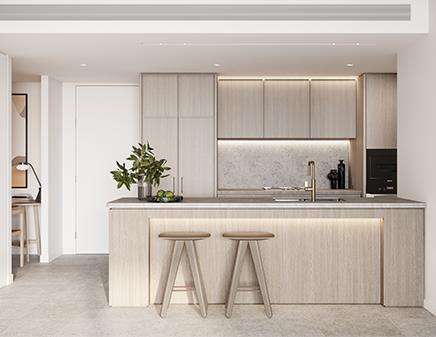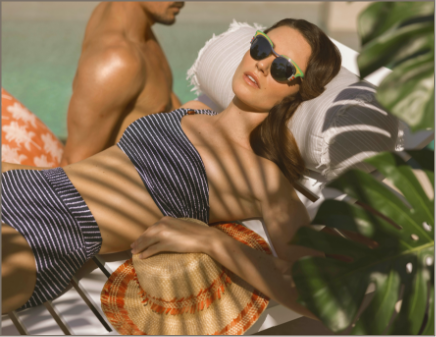HTMLSnippet
JSS component is missing React implementation. See the developer console for more information.
PageContent
JSS component is missing React implementation. See the developer console for more information.
Track Record
Charlton House follows in the footprint of Ascot House and Tulloch House, becoming part of an established community at Ascot Green.
The Golden Era
The nostalgia and heritage of Eagle Farm Racecourse are woven into the contemporary sophisticated residences of Charlton House.
Homes That Breathe
Indoor-outdoor living is refined and reimagined for modern living, taking inspiration from the traditional Queenslander.
Life at Charlton House
Take your pick of life’s pleasures; an early morning swim and invigorating workout, a stroll beneath the flame trees or a social gathering on the rooftop.
Ascot Village Charm
Indulge in relaxed retail therapy along charming Racecourse Rd with its boutique stores and eateries or stock up on essentials at Racecourse Village Shopping Centre.
The Winning Team
Enjoy peace of mind knowing your new home is designed and built by Mirvac, a proud Australian company with a over 50-year legacy of creating exceptional communities.

ASCOT GREEN PRECINCT
Charlton House joins the community at Ascot Green, following the footsteps of Ascot House and Tulloch House.

ASCOT VILLAGE
Beyond the gates of Eagle Farm you will find Ascot has a lot to offer with nearby schools, restaurants, retail and parks.

THE MIRVAC DIFFERENCE
For half a century Mirvac has been at the forefront of the Australian development and construction industry, recognised by our peers through more than 800 industry awards and by our customers who have rewarded our unrelenting commitment to quality and care with their loyalty.
Loading component...

Mirvac acknowledges the Traditional Owners of the country on which we stand, the Turrbal Tribe of the Yuggera Ugarapul nation and we recognise their enduring connection to the land, waters and culture. We pay our respects to their Elders past and present.
Artwork: ‘Reimagining Country’, created by Riki Salam (Mualgal, Kaurareg, Kuku Yalanji) of We are 27 Creative.
Artist’s impression of Charlton House was produced prior to planning approval, statutory approval and commencement of construction and is subject to change. The information, image and artist’s impression depicting interiors and exteriors are intended only as a guide and are not to be relied on as a representation of the final product. The buildings/architecture and landscaping are indicative only. Design of the rooftop amenity is an indicative design and its materials, colours, shape, size and design are not finalised and subject to change. Furnishings and window treatments are not included in the apartments shown. Views are indicative only. Design of the pool is an indicative design and its materials, colours, shape, size and design are not finalised and subject to change.





